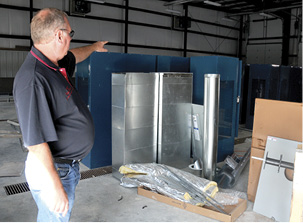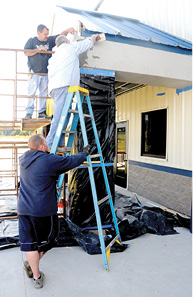New headquarters will put Albany Fire Department in first class ‘digs’


The new Albany Fire Department Headquarters is nearly complete and will house new amenities that will be beneficial to firefighters now and in the future.
The building is located between Twin Lakes Family Wellness Center and the EMS building off U.S. Hwy 127, across from the Clinton County High School.
Albany Fire Chief Robert Roeper said he can’t express enough how great this building will be for Albany and Clinton County.
In October, Roeper said the fire department is planning on having a ribbon cutting ceremony complete with refreshments. The ceremony is open to the public and tours of the facility will be given after the ceremony is complete.
“We want everyone to come out and see what we have,” Roeper said. “Hopefully we will have the opening ceremony on the 14th of October, because we want to get in here and start making runs from here.”
The ribbon cutting ceremony date is still tentative and will be officially announced at a later date.
First entering the building through the main door in the front, an office is located to the left side of the building and will serve as the main office for the facility.
The building will also have men’s and women’s bathrooms, a mechanical room and a room designed to fill and service air tanks firefighters use during fires. Also on the left side of the building will be an evidence locker room in which Roeper will have the only key in order to preserve the chain of custody in regards to evidence in certain situations involving suspected fires that involve arson.
There is an additional office for the training officers which will be equipped with computer hookups for training devices.
“That will be a way to keep up with our records and have a way to have classes,” Roeper said. “Its really, really nice how they have laid everything out here. It’s all for the future.”
In the back of the building, firefighters will have a training room big enough to perform training scenario exercises and have training classes. It also will include a kitchenette area across one wall, as well as telephone and a fax machine in order to receive run call sheets from dispatch.
In the training room, computer/TV hook ups are placed on both sides of the room to give trainers the option of hooking their training devices to a television.
“We wanted a room large enough to host large groups of people from other fire departments,” Roeper said.
From that room, there are two accesses to the bay area which will hold the fire equipment and the fire trucks.
“These are double bays where trucks can come in from both sides,” Roeper said.
Also in the bay area, lockers for each of the 23 volunteer firefighters will be placed on a wall which will house their fire suits and any other equipment they have.
Roeper said this building was built for the future meaning at some point, a mandatory firehouse will likely have to be established.
“At some point, there will have to be a full time fire department. Probably not in my time, but this is built for the future,” Roeper said. “Twenty to 25 years from now, it will probably be mandatory this be a full time department. When that happens, we are going to put a winding staircase and that will lead to the living quarters above the offices and bathrooms.”
The space is big enough to have both a men’s and women’s bunk area, which would be the second floor of the building.
In the bay area, located at the top of the room, are fans with sensors that kick on if the room is filled with carbon monoxide.
“When the trucks fire up in here, it automatically kicks on and pulls the carbon monoxide out,” Roeper said. “Everything in here has been built by code and it’s built for the future and will suit us well.”
Roeper said the building is amazing and he is excited to see it complete and to start having runs from the new location.
“The city and county needs a pat on the back for getting a facility like this at no extra cost in taxes from the citizens,” Roeper said. “There is nobody anywhere close who has a facility that holds a light to this one.”
The bay is big enough to house most of the vehicles the department has which will minimize the amount of weather deterioration that can occur when trucks are parked outside and are exposed to the weather elements for long periods of time.
Roeper said he has been a member of the Albany Fire Department for 37 years and he never thought a town this size would have a facility like this.
“It is more than a dream for an area this size,” Roeper said. “It’s something I didn’t ever believe we would have. I don’t know what you would have to do for us to outgrow this building. It’s triple the building we have now.”
Now nearing the final stages of construction, the new Albany Fire Department Headquarters will see the local emergency agency soon moving into a state of the art facility that has been designed with not only current needs, but future needs as well.
Located in north Albany just off U.S. 127 near the Clinton County Disaster and Emergency Services building, the new facility should be ready for use next month.
In the top photo, construction workers put some finishing touches on the entrance area of the building, while below, Fire Chief Robert Roeper points out some of the features of the new headquarters during a recent tour he gave to the Clinton County News.



